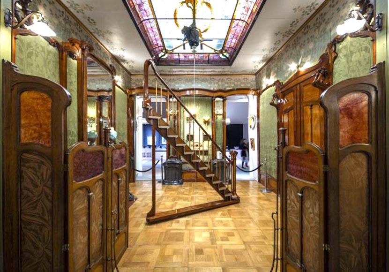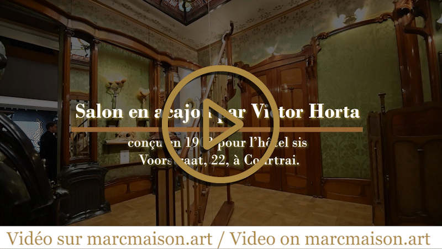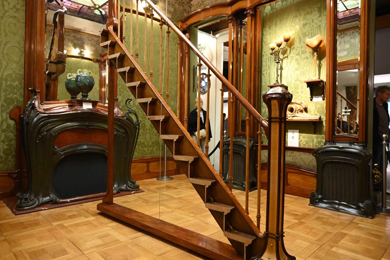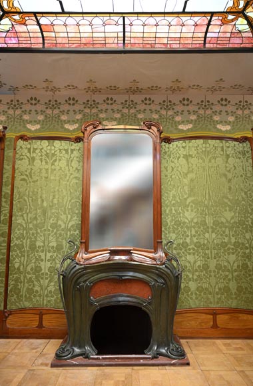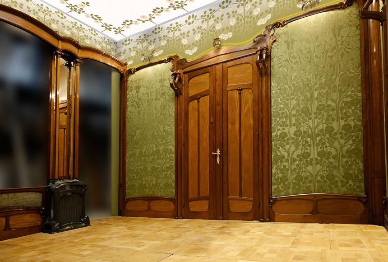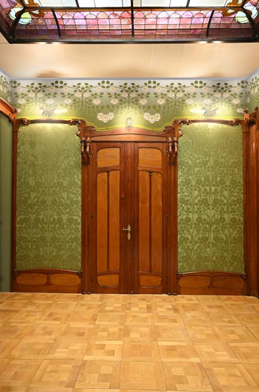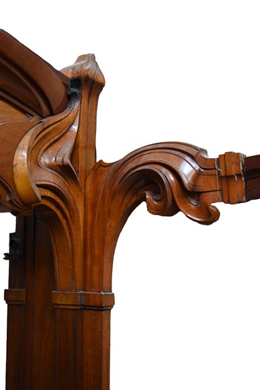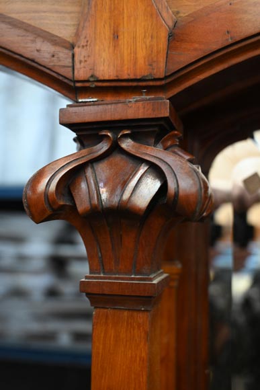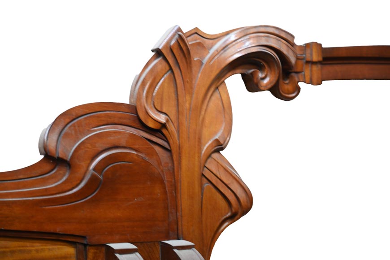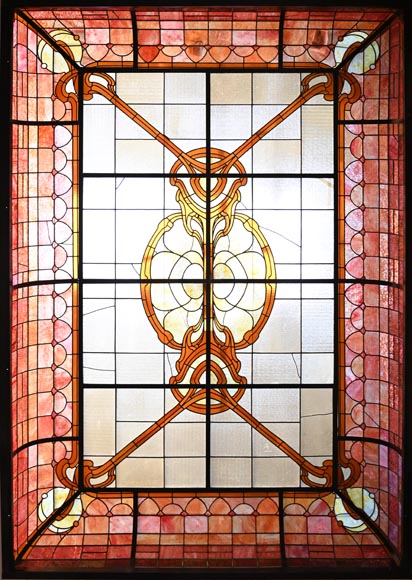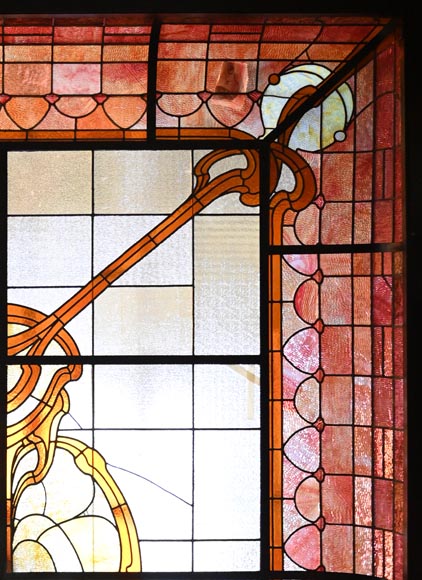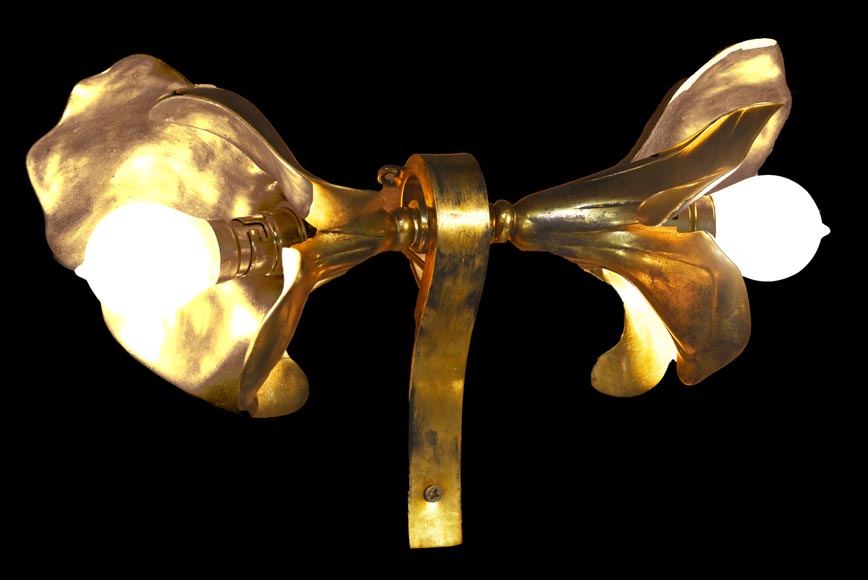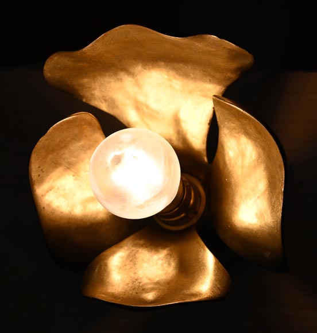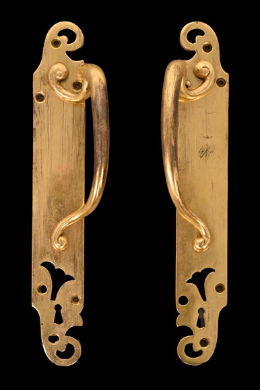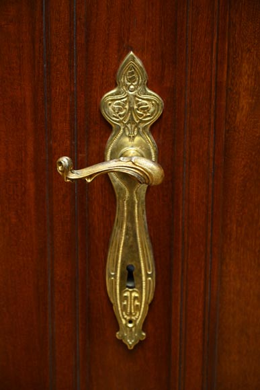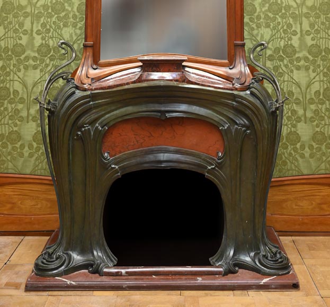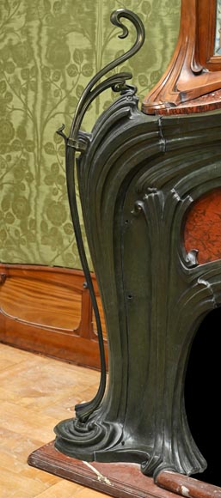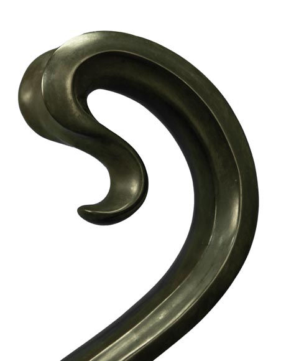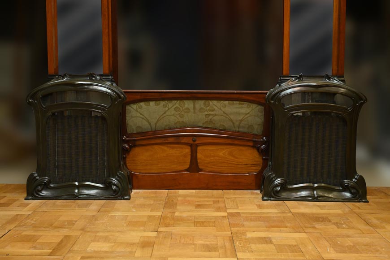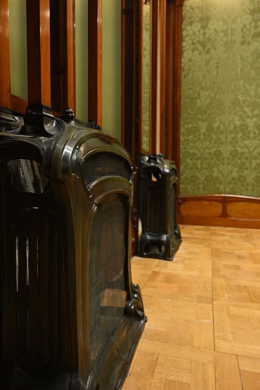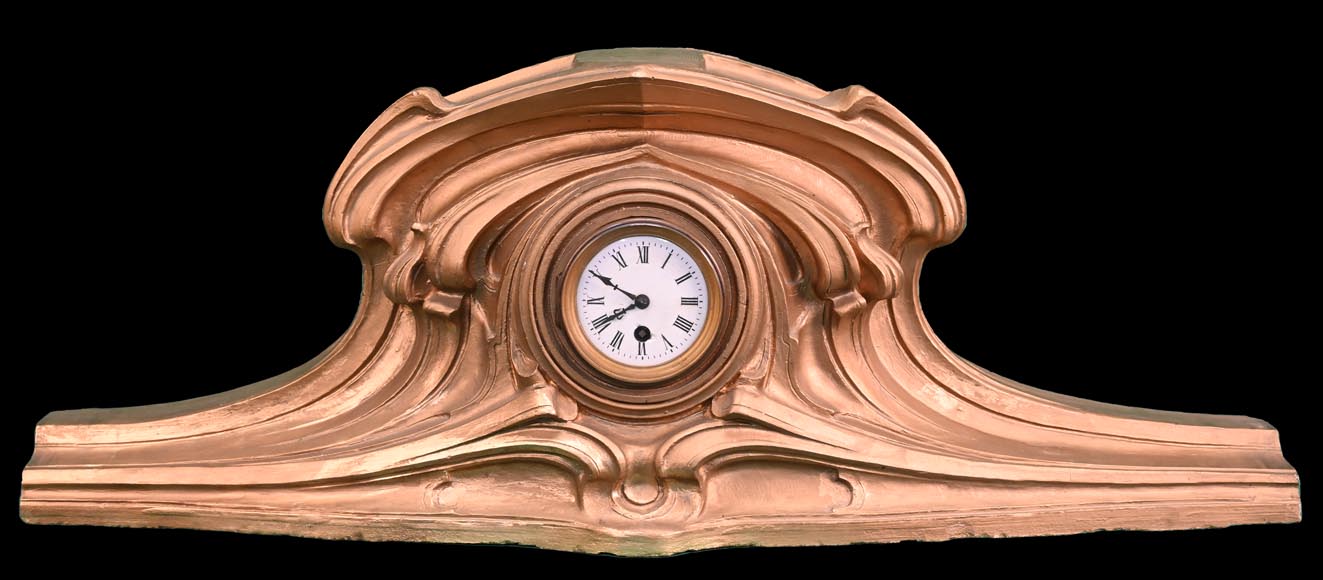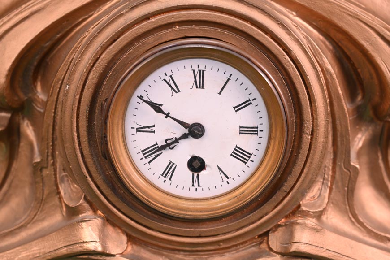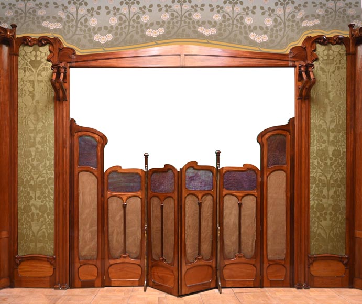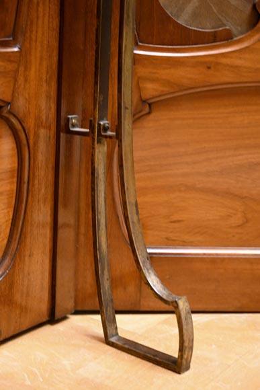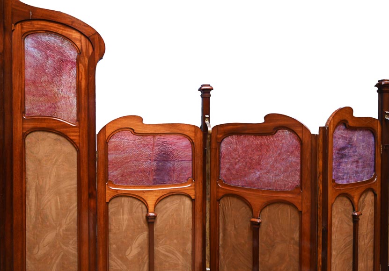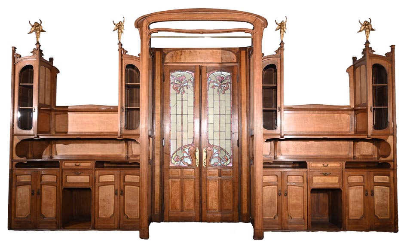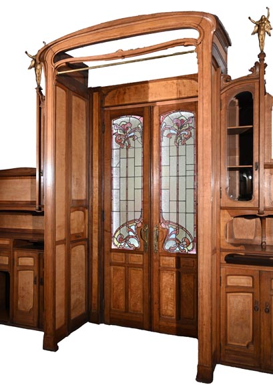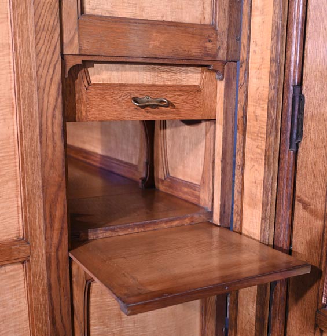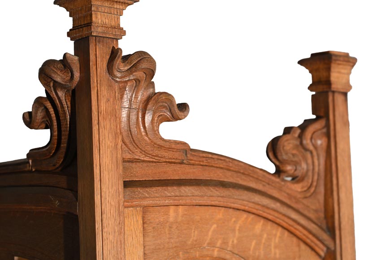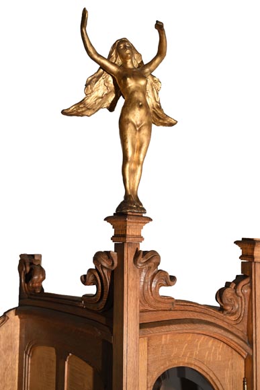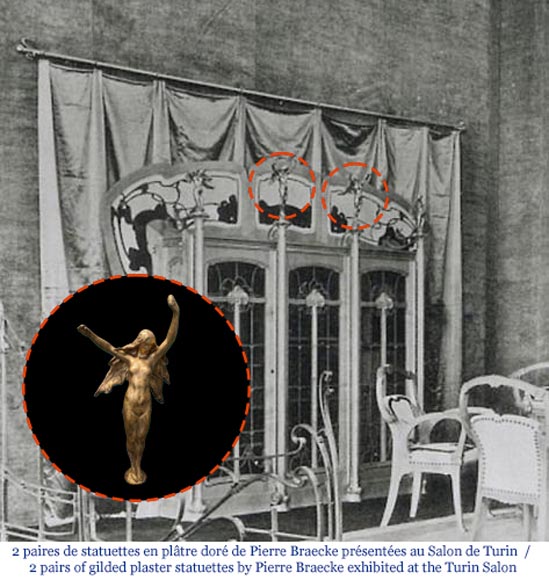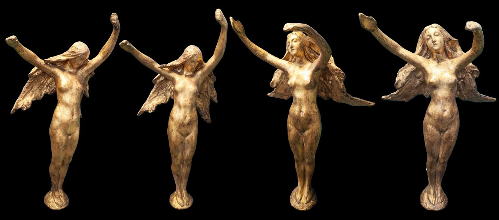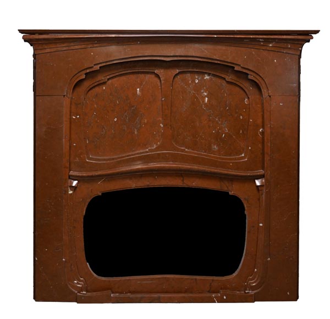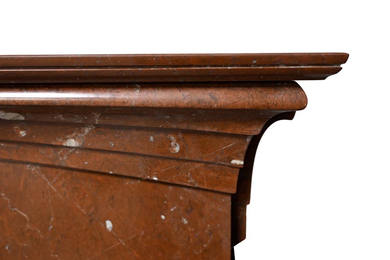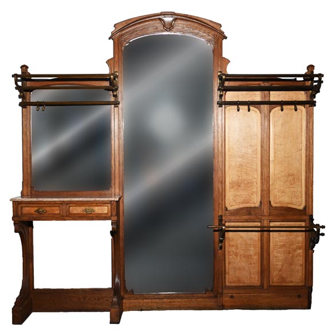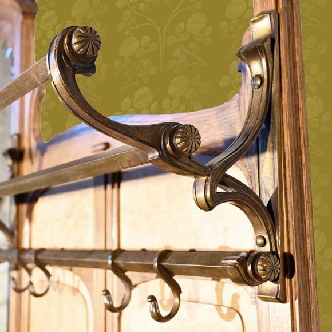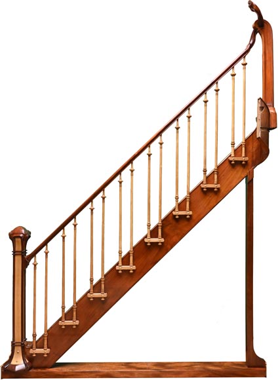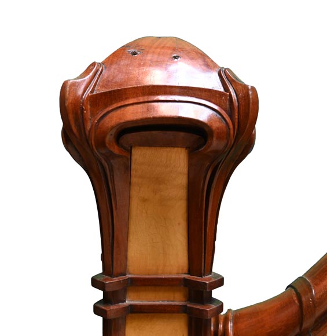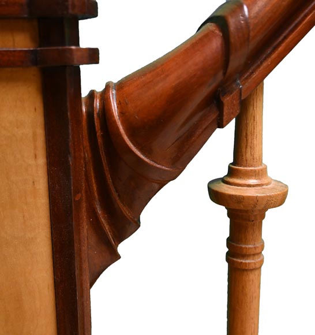Style Art Nouveau / Ref.15000
Exceptional panelled rooms by Victor HORTA
Dimensions:
Width: 194'' ⅛ 493cm
Depth: 192'' ⅛ 488cm
Victor Horta designed these extraordinary panelled rooms in 1903, in order to furnish and decorate the ground floor of the building located at number 22 Voorstraat in Kortrijk (Belgium). The rooms, a living room, a dining room and a smoking room or a library, were arranged in a row and covered an area of approximately 80 m².
1903
Although the architect's archives were destroyed, three elements allow us to date these panelled rooms with certainty to 1903, the year which corresponds to the peak of his career. First of all, the facade of the building for which the decor was created was modified on this date, following the obtaining of a building permit signed on December 13, 1902; the woodwork includes precisely the third window which was then created. Besides, the sideboards include statuettes executed by the sculptor Pierre Braecke which were only documented once, during the Exhibition of Decorative Arts in Turin in 1902. Finally, a label found on the back of a mirror bearing the mark of the company which designed it is marked with a stamp bearing the date 1903.
Horta's style
The woodwork from Kortrijk presents many stylistic characteristics of the art of Victor Horta. Light horizontal curves alternate with slender straight lines. The naturalist inspiration that marks Art Nouveau and its work is reflected in the details of the ornamentation, which feature foliage patterns. Horta's idea of light is reflected in the use of glass, as well as in the flower-shaped light fixtures. This play of correspondences between natural light and electric light is characteristic of his work. Finally, the staircase of the Voorstraat building is a very beautiful testimony to both the “whiplash” line, invented and developed by him and which became the distinctive mark of Art Nouveau.
The living room: the woodwork
The woodwork in the living room is Congo mahogany. Their lines arrange flexibly around each other and blossom into diverse and stylized plant patterns. Identical shapes unfold at the top of the door to the dining room of the Van Eetvelde hotel (1895-1899). The alternating shades and grain of the wood bear witness to the architect's taste for detail. The woodwork was covered with green silk damask, the original of which was found in the window bases. It was reconstituted by the Prelle Factory in Lyon. This fabric was subsequently used by Horta, for the decor of the Max Hallé hotel (1904-1906), in a salmon shade.
The living room: light
With a unique design, the American glass roof extends above the woodwork. In its patterns and colors, it is similar to that of the rotunda of the Van Eetvelde hotel (1895-1899). Its ornamental border in various shades of pink surrounds a large central space allowing light to pass through. Light plays a particular role for Horta: he wants it abundant and varied. Natural light is joined by electric light, highlighted by Horta's wall lights, with plant stems and golden or glass corollas in the shape of flowers, as in the majority of Horta's creations.
The living room: heating
The architect also thinks of the heating of his rooms as a whole. A bronze fireplace which heated the living room has a base and a crowning in Belgian red Griotte marble. Its curves imitating plant stems rise along the jambs and end in short, budding shoots. Added to this is a pair of bronze radiator covers whose highly original shapes are reminiscent of those chosen by Horta for the fireplace: therefore, they complete it harmoniously.
The removable partition
The living room and dining room are separated by a removable partition of exceptional quality workmanship. In fact, it was made in two different types of wood depending on the room from which they were visible: on the living room side, it is in mahogany, while on the dining room side, it is in oak. These woodworks frame an original fabric. Stretched in a single thickness, it can be visible in the same way on one side and the other of the woodwork. Horta thus created a spatial unity between the two rooms despite their physical separation, while maintaining the harmony specific to each thanks to the adaptation of the species. In its upper part, the partition is decorated with pink American glass panels.
The dining room: the sideboards
The woodwork in the dining room was made of oak and curly maple. This room housed a pair of the most beautiful Art Nouveau sideboards. These are particularly close to the one that Victor Horta created for the Van Eetvelde Hotel around 1895-1897 and which he presented at the Salon de la Libre Esthétique in Brussels in 1897. They respond to practical and comfort requirements; indeed, the space separating the two pieces of furniture closed by a hinged door led to the kitchen side. At the level of the passage thus created, on the side wall of the sideboards, it is possible to create an opening, which probably served as a passing-through. In order to avoid any inconvenience for the owners and their guests, a curtain, suspended under the arch, was probably drawn during the meal, making the operation imperceptible to them. The invention of this very modern system, which in no way sacrifices the aesthetics of the whole, shows Horta's concern for the comfort of the inhabitants of his creations.
The dining room: the statuettes
The sideboards are topped with four gilded plaster statuettes due to Pierre Braecke (1858-1938), sculptor and friend of Horta who collaborated on many of the architect's projects. These statuettes were only documented once, on the occasion of Horta's participation in the Exhibition of Decorative Arts in Turin in 1902. Indeed, a photograph from 1902 shows that the two statuettes which topped the central uprights of the library during this event are identical to two of those which were found with the sideboards of the Voorstraat building. Victor Horta will therefore have used some of these figurines for the setting after the Turin Exhibition.
The dining room: heating
The dining room was heated by a gas fireplace made to imitate a mantelpiece, initially completed by a metallic interior. The fireplace integrates perfectly with the other parts of the rooms, taking up in the lower part the shape of the openings of the shelves of the dining room sideboards.
The cloakroom
This oak and curly maple coat rack is a final testimony to the attention that Victor Horta paid to both the utilitarian dimension of his creations and their aesthetic aspect. It has a tripartite structure, each having a very specific function. In the center, a large mirror allowing you to inspect your outfit; on the left, a first coat rack associated with brass bars to accommodate hats; on the right, a second coat rack, formerly supplemented by a drip tray used to hold umbrellas. The cloakroom at the Solvay Hotel has an identical structure to this one.
The staircase
The staircase railing which connected the first floor of the building to the second, also designed by Victor Horta, is a very good example of his implementation of the “whiplash” line. The elm balusters lining the steps are coupled; they exceed the lower rail and are fixed on the stringer, perpendicularly to the floor. This shape reveals the influence of Japonism on the art of Victor Horta.
This setting, whose origin and dating are certain, is therefore an exceptional example of the art of Victor Horta in the first years of the 20th century. Art Nouveau was then at its peak, and the architect experienced the richest years of his career. The presentation of a decorative setting of this scale and value on the market is unique. Finally, the richness of the materials used and the attention to detail that runs through Victor Horta's career place this masterpiece among his finest works, alongside the Hôtel Solvay, his own studio and his house.
Voir la vidéo sur MarcMaison.art.
Price: on request
Recommended for you :
Dimensions:
Width: 400
Height: 408
Depth: 140
Dimensions:
Width: 1150
Height: 360
Dimensions:
Width: 1860
Height: 170
Depth: 11
Dimensions:
Width: 1100
Height: 210
Depth: 3
Dimensions:
Width: 1850
Height: 131
Depth: 10
Dimensions:
Width: 1188
Height: 255
Dimensions:
Width: 695
Height: 311
Depth: 451
Dimensions:
Width: 65
Height: 186
Depth: 5
Dimensions:
Width: 480
Height: 311
Depth: 347
Dimensions:
Width: 483
Height: 380
Depth: 650
Dimensions:
Width: 2076
Height: 186
Depth: 8



