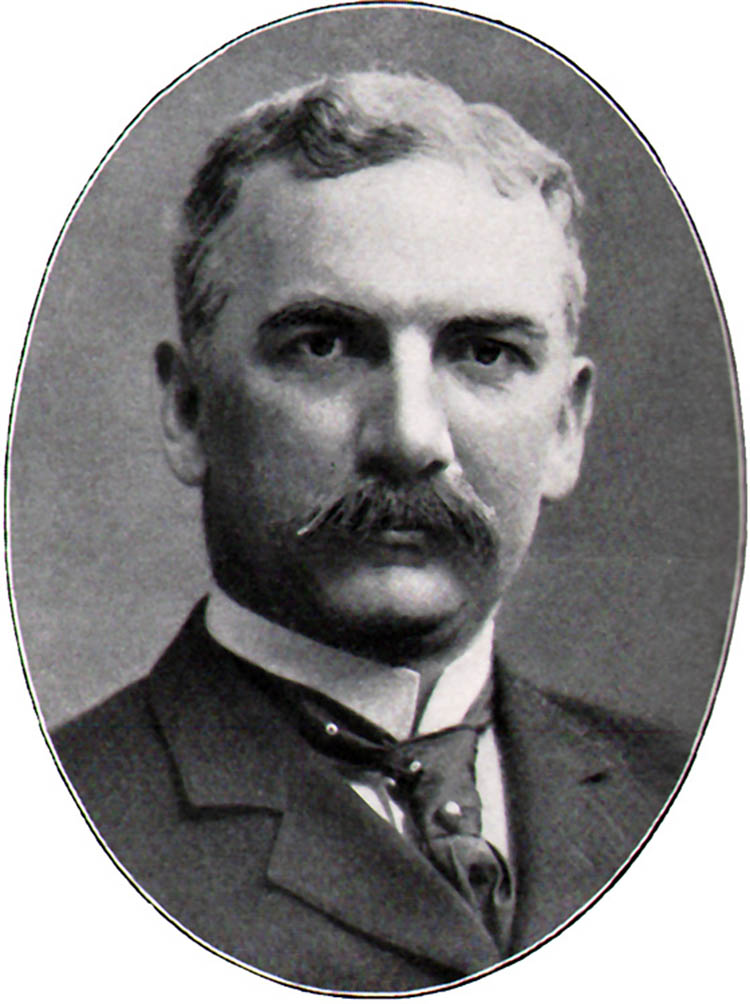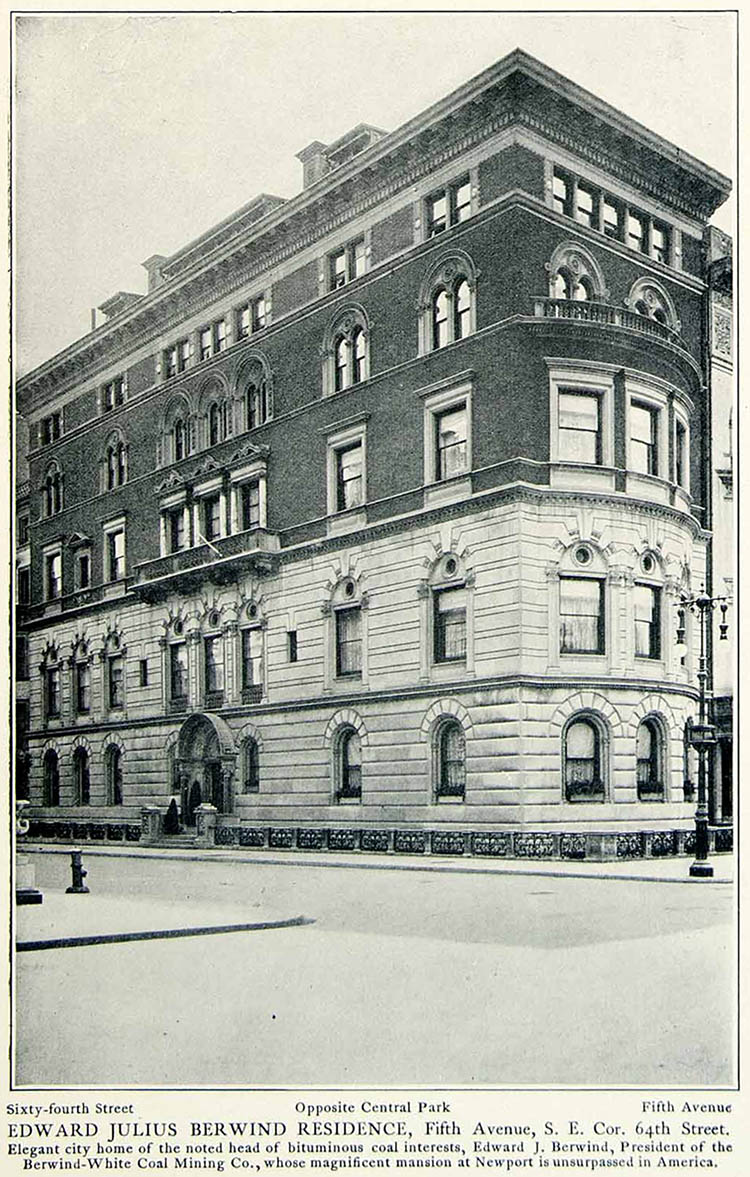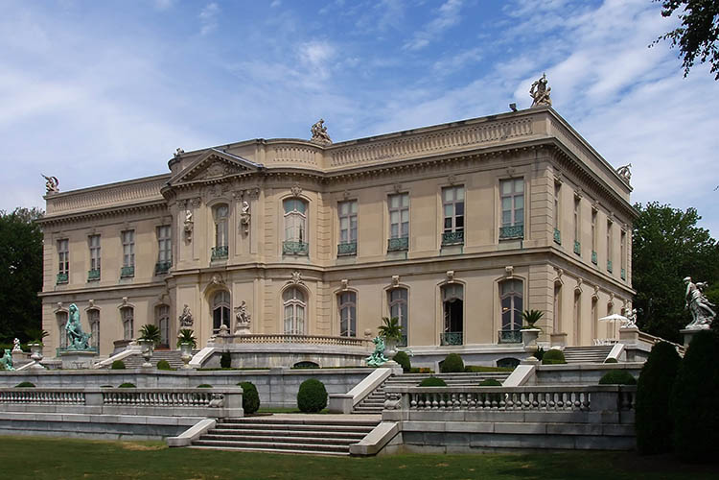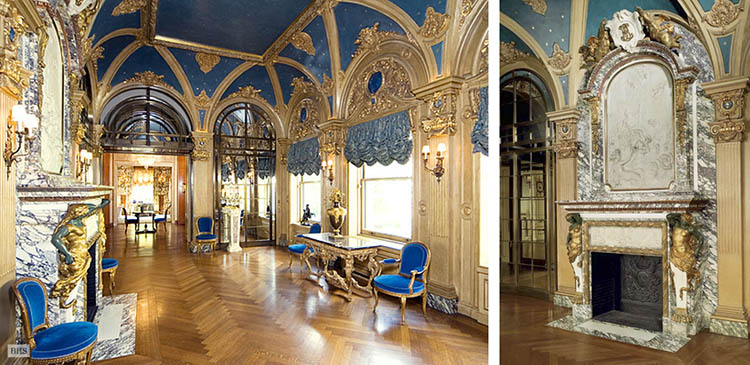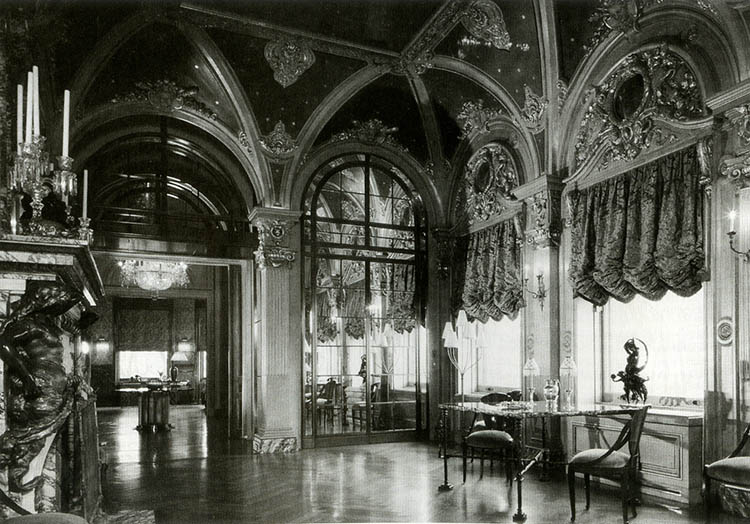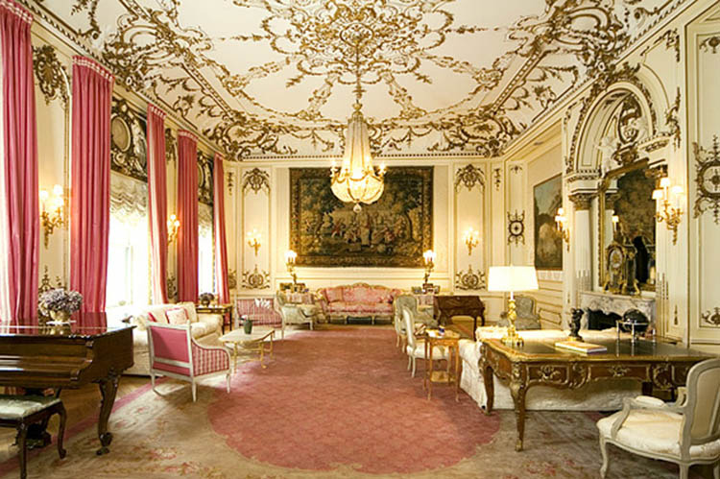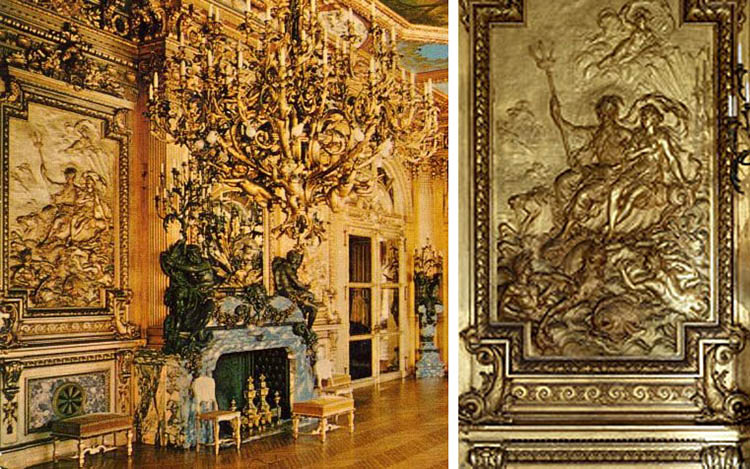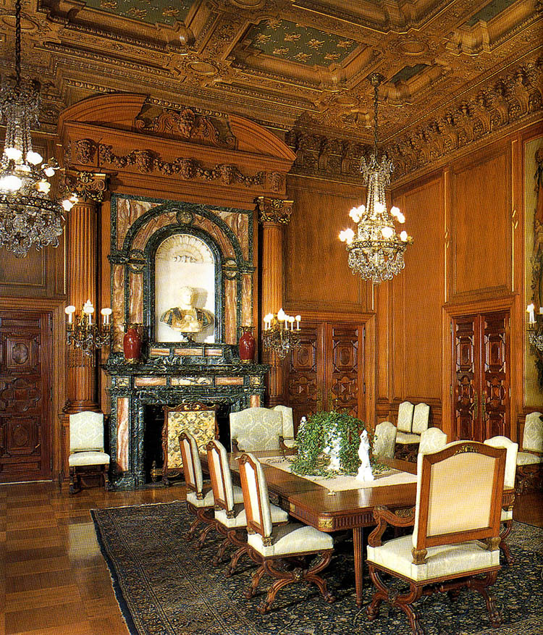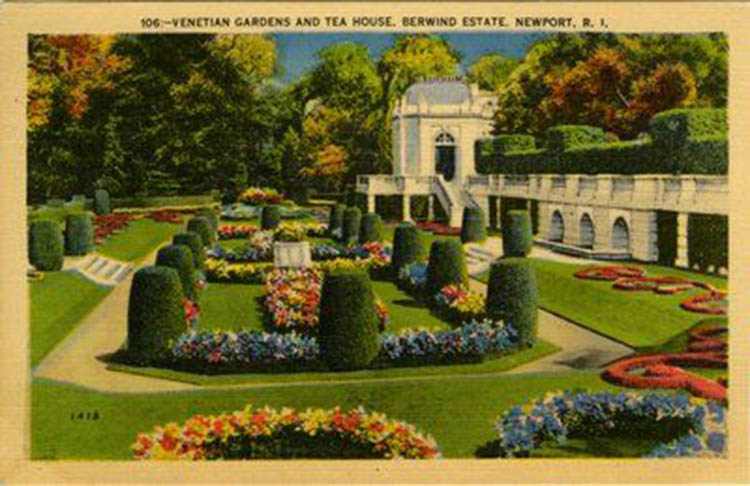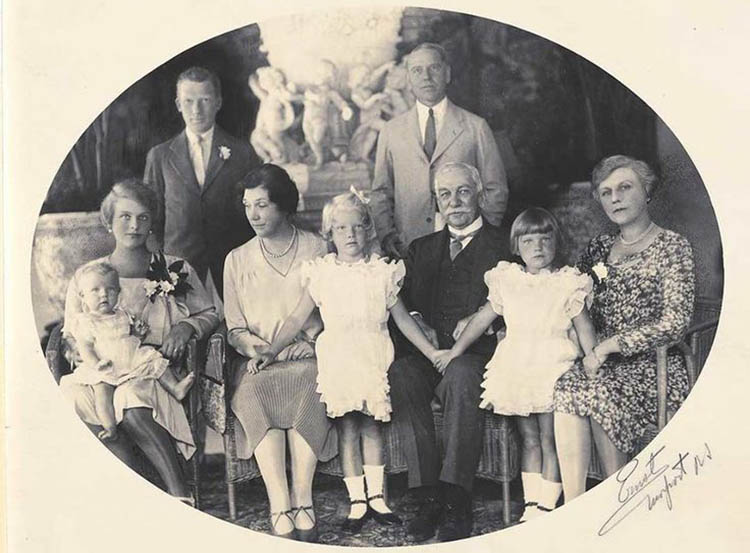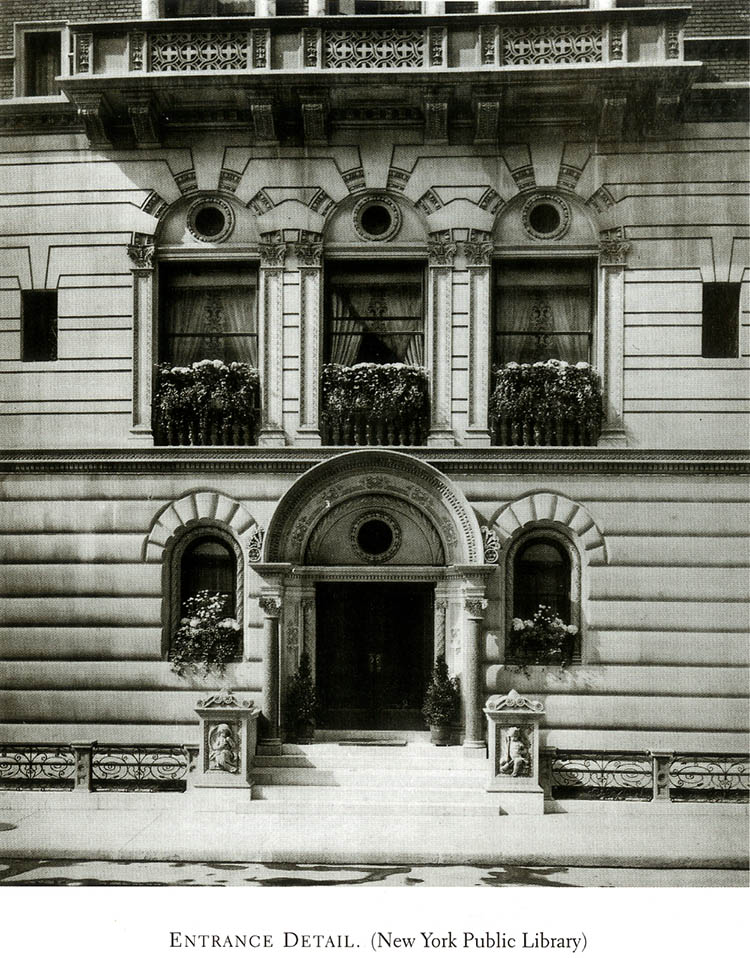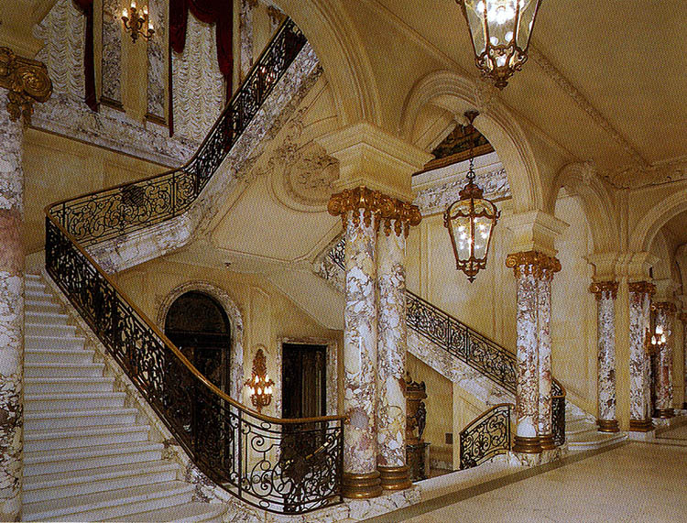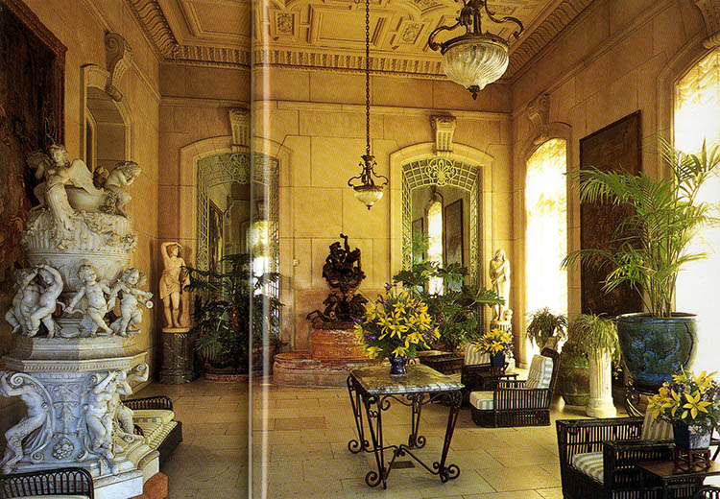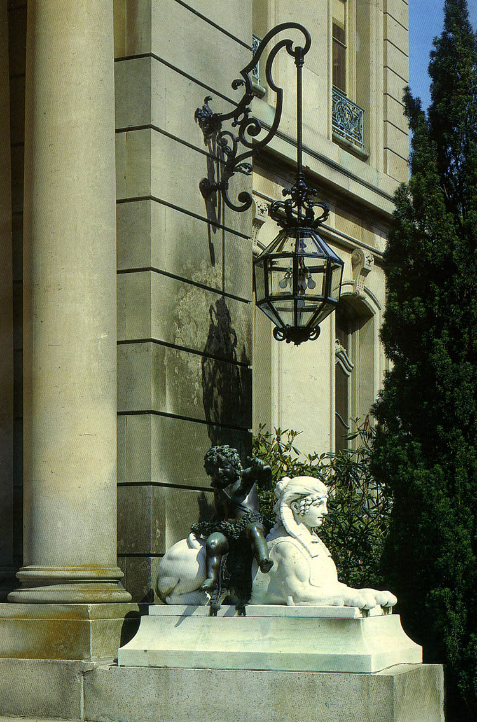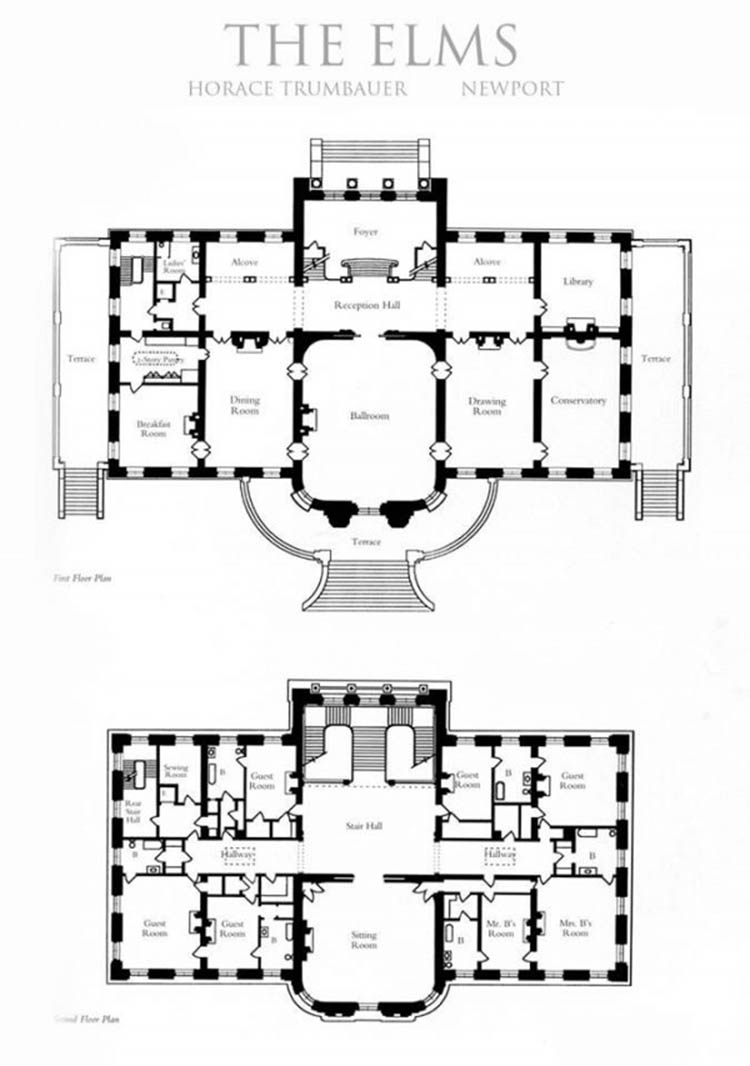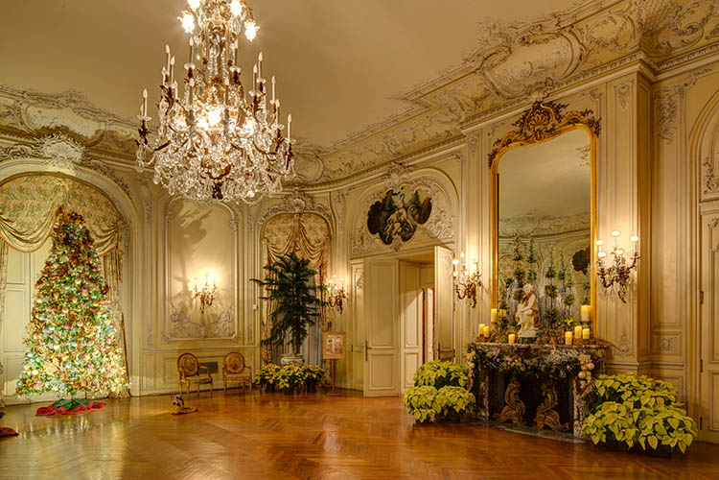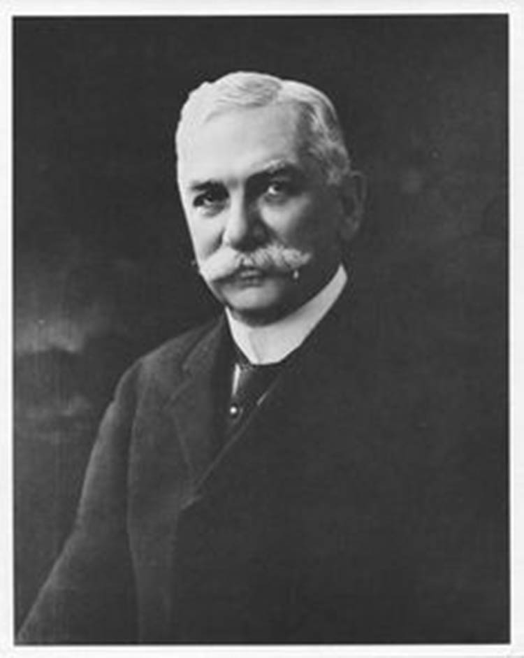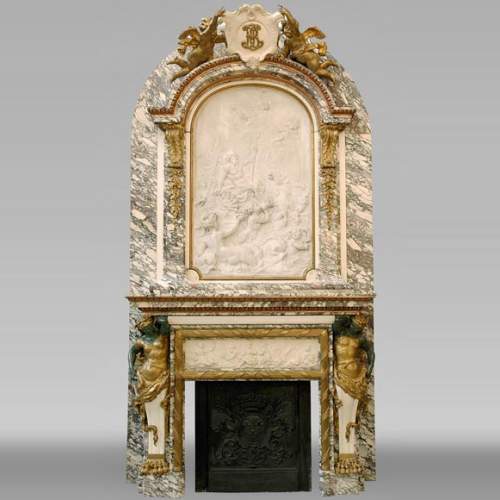Edward Julius BERWIND (1848-1936)
Download PDFEdward Julius Berwind (1848-1936) was the son of John Paulus Berwind, a German immigrant who worked in piano sales at the Pretien and Berwind Piano Company. He had four siblings, one of whom, his brother Charles F. Berwind (1846-1890), started working for the Powelton Coal & Iron Company as an office boy in 1862. A hard worker, he quickly rose in the company and at only 21 years old became vice president to Robert Hare Powell, the Pennsylvania coal magnate. In 1869, Charles started his own company and partnered with Allison White, a member of Congress, in 1874 to found their company called the Berwind-White Coal Mining Company.
It became one of the most influential coal-mining companies as well as the main supplier of coal for Pennsylvania railroads and industries. As of 1903, they sold over 2.5 million tons of coal per year, extracted from their 105,000 acres of mine land, making a yield of 8 million dollars. The company's success led to the opening of branches in West Virginia and Kentucky, before moving the headquarters to New York City.
Edward J. Berwind (1848-1936) (photo 1) joined the family business in 1875. When he was 23 to 33 years old, he devoted his life to a career in the US Navy. This first period of his life will have had an influence on his personality; he retained great rigor and was later known as a firm boss. He directed the New York offices from 1876 and took the lead of the company after his brother in 1886, until 1930. He understood the importance of great innovations and expanded the company's activity to other fields, such as electricity, cars, compressed air, boring machines…
Edward's immense fortune allowed him to dedicate his life to his passion for artwork. In his time, the art market revolved around the World's Fairs , and artistic taste was determined by them. During the second half of the nineteenth century, historical research resulted in Eclecticism. This movement consists in looking back at past centuries, sorting and studying them, which leads to different interpretations such as the Neo-Renaissance style , the Louis XV style , the Neo-Gothic style , the Louis XVI style …
The fashion for “décors à la française” was popular with rich American industrial philanthropists such as the Vanderbilt, Rockefeller, Rothschild, and Berwind families.
Edward J. Berwind married Sarah Vesta Herminie Torrey (1856-1922), the daughter of Franklin Torrey and Sarah Lincoln Spinney, with whom he shared a true passion for the arts. The couple built two extraordinary mansions where they could show off their works of art and entertain high society, the Edward Berwind House on Fifth Avenue in New York and The Elms at Newport Beach (photos 2 and 3).
The Berwinds did not have any children; they were very close to Edward's sister, Julia A. Berwind (1864-1961), who had two daughters with Robert Early Strawbridge (1871-1963) (photo 10). He was also from one of the wealthiest families of Philadelphia. He was the son of Justus C. Strawbridge, the founder of Strawbridge and Clothier, the northeastern department store today known as Strawbridge's. He also founded the Philadelphia National Bank.
At her death in 1922, Sarah left half of her property to her sister-in-law and gave the other half to charity. She only left her husband her jewelry (still worth $376,944), because according to her, “he [did] not need it”. On August 18th, 1936, Edward died, leaving behind a 31-million-dollar empire (an extremely large sum for the time).
In 1932, he called on the architect Horace Trumbauer (1876-1938), who had already created The Elms, to design his final abode: a mausoleum based on the “Tower of the Winds” of Athens, also known as the “Horlogion of Andronikos”. He rests near his wife's grave, at the West Laurel Hill cemetery, in their home state of Pennsylvania. Up to his very last breath, this great art connoisseur wanted to manifest his devotion to Classical Art.
The BERWIND Estate on Fifth Avenue (New York, New York, USA), 1894 (photo 2)
After moving the company's headquarters to New York City, Edward built a luxurious mansion at 64th and Fifth Avenue (828 Fifth Avenue). The couple resided there until Sarah's death in 1922 (photo 11).
The interior design was entrusted to Jules Allard & Fils, a renowned family company of cabinetmakers from the eighteenth century that had opened a branch in New York in 1885. Jules Allard himself took part in the tremendous project, with help from the artist Louis Ardisson (1848-1930). The architect historian John Tauranac later said that this residence was “nothing less of a palace […] unabashedly Louis XV and about as close to Versailles as residential New York has to offer”.
The construction follows the usual criteria for such a mansion. The “noble floor”, situated on the second floor, is accessed via a stairway that leads to two magnificent adjoining rooms. A gigantic hall led to the Gold Ballroom, in a Louis XV style, decorated with woodwork, overlooking the park, that could fit up to 80 guests (photo 6). At the center of this hall, there used to be a fireplace supported by a Caryatid and an Atlante. This is our mantel (photos 4 and 5). The same Jules Allard & Louis Ardisson duo made a similar fireplace in another exceptional mansion: the Marble House in Newport, also decorated with Neptune and Amphitrite (photo 7) bas-reliefs on each sides of the mantel.
On the first floor there are the library, dining room, and a reception hall. However, for more exceptional receptions, the couple went to The Elms, their house in Newport that was big enough to receive more guests.
The private areas—the owners' rooms and a remarkable Onyx and alabaster bathroom—are found on the third floor.
THE ELMS, Newport, (Rhode Island, USA), 1901 (photo 3)
This residence was built from 1899 to 1901 by the architect Horace Trumbauer (1876-1938). It is modeled on the Château d'Asnières, constructed between 1750 and 1752 by Jacques Hardouin-Mansart de Sagonne (1711-1778), surrounded by a marvelous garden (photo 9). The Newport mansion follows the codes of eighteenth-century French Neoclassicism as well as the most modern advances made in the field of electricity. It is 5,575m² (18,291 Sq. Ft.) and contains 48 rooms (photo 15).
In this residence, the Berwinds received the most prominent people of their time, be they political figures such as Theodore Roosevelt, Kaiser Wilhelm II of Germany, Prince Wilhelm of Sweden, or others like their friend Elizabeth Wharton “Bessie” Drexel (1868-1944) whose portrait by the famous painter Boldini (1842-1931) is hanging in the ballroom.
In 1901, for the inauguration, the Berwinds gave a huge party in the gigantic ballroom: 41' 49' 19' (135' 161' 62'), or 130m² (427 Sq. Ft.), with a ceiling almost 5 meters high (16 ft) (photo 16). The walls were richly decorated with Louis XV stucco figures and ornaments. The music was played on a golden 1900 Steinway piano. An impressive Baccarat chandelier hung from the ceiling. At the end of the nineteenth century, the Steinway firm is at the peak of its glory. It had received a gold medal at the 1878 World Fair and was presenting a crystal and gilded bronze boat at the 1900 fair.
The library at The Elms is covered in wooden panels and red silk tapestries. The dining room was also created by the Parisian decorator Jules Allard ; the couple exposed their collection of eighteenth-century Venetian paintings in this room. Each room is very luxurious and shows the decorator's qualities and taste, specifically in emblematic rooms such as the Grand Hall stairway adorned with marble (photo 12), the winter garden (photo 13), or even the entrance of the house (photo 14) that suggests the wealth of the interiors.
The mantels allow an expression of immoderate luxury: the one in the dining room is made of agate, Onyx and green and red marble, the upper part forms a niche around an Imperial Roman-style bust (photo 8).
The bathroom is in a Louis XVI style, but very modern, because it is equipped with electricity and corresponds to the new turn-of-the-century hygiene standards, covered in white tiles.
As we mentioned earlier, Edward's sister Julia Berwind (1864-1961) inherited the mansion in 1922. She devoted herself to the preservation of this home up to her death in 1961, at 96 years old. With her, the entire way of life of this era disappeared, as she was the last resident of the sumptuous Newport villas who still followed these rules: there were still 40 servants at The Elms when she passed away. She had wished to maintain the family's memory by keeping everything as it was, without bringing in any new technologies. Her heir, however, did not have the same dedication to their predecessors' way of life and sold the property. Different objects were auctioned off separately. In 1962, The Elms was saved from demolition by the “Friends of The Preservation Society of Newport County”. This collective aims to preserve this architectural and artistic gem, by its classification in 1971 and a refurnishing campaign that allowed the reconstitution of at least half of the original furniture. Ever since 1962, visitors can admire this testimony of the splendor of the American Golden Age.
Bibliography
"Julia A. Berwind, A Society Figure. Leader Here and in Newport Dies", New York Times, May 18, 1961 (Retrieved 2009-09-08).
"E. J. Berwind Dies, Coal Operator, 88. Said to Have Been Country's Largest Individual Owner of Bituminous Mines. Also a Patron of the Arts", New York Times, August 19, 1936 (Retrieved 2009-09-08).
Smith, G. E. Kidder, Source Book of American Architecture: 500 Notable Buildings from the 10th Century to the Present, Princeton Architectural Press, 2000.
James L. Yarnall, Newport Through Its Architecture: A History of Styles from Postmedieval to Postmodern, UPNE, 2005.
Michael A. Seggie, In the Shadows of a Newport Mansion, CreateSpace Independent Publishing Platform, 2014
